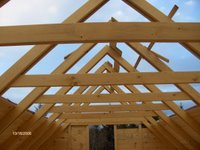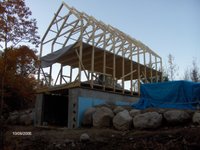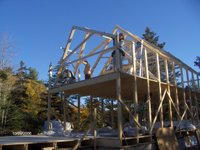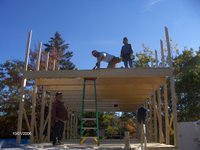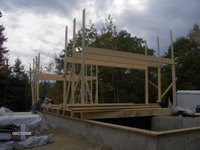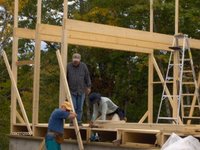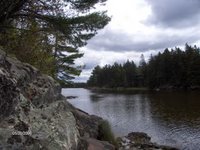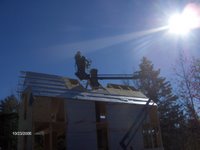
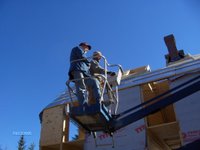
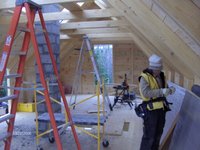

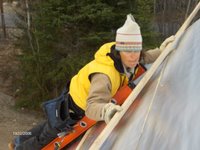

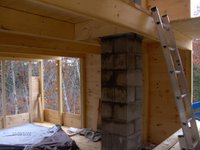
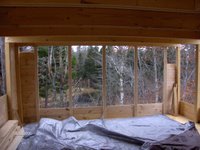

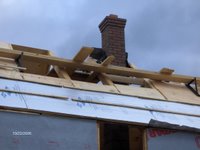
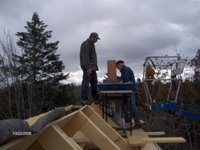
We closed in the roof on Friday. All the sheathing, insulation and strapping is set. Now we just wait for the roofing contractor to install the metal roof. Included here are a few pic of us working on the roof and the chimney contractors finishing up their project. We really like Mark & Danny the chminey masons. They will be back we hope to help us work on the inside finishing and carpentry.
Nicole just had to get on that dam roof...She is in heaven building our home.
Ahhhhhhh...we are taking off Sat/Sun...Matt needs a break his elbow is hurting.

